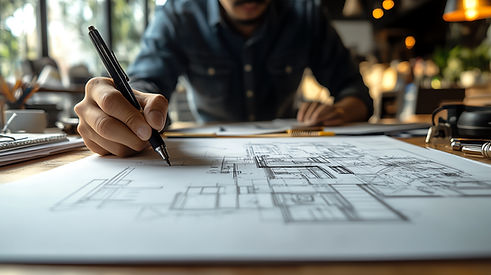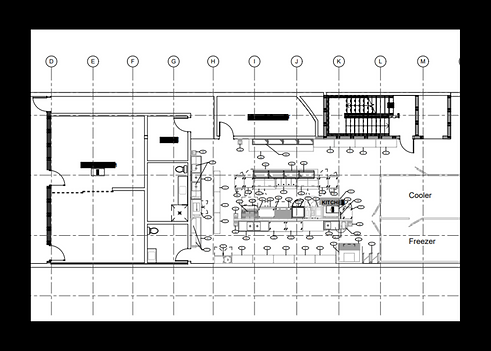Transformning Designs Into
Stunning Visuals
At Grady’s Foodservice Equipment, we specialize in transforming your ideas into tangible designs through our advanced CAD to 3D rendering services. Utilizing cutting-edge 3D CAD modeling techniques, we create stunning visual representations of your commercial kitchen layout that help you make informed decisions before any construction begins.
Get in touch today!
Precise 3D Cad
Modeling
Our core service is precise 3D CAD modeling, which allows you to visualize your kitchen space in detail. With our expertise in CAD rendering, we can create accurate representations of your layout, equipment, and workflow. This visualization is invaluable for identifying potential design flaws, optimizing space utilization, and ensuring an efficient and effective cooking environment.


Cost Effective Solutions
Investing in 3D CAD modeling may save you money in the long run. By visualizing your kitchen before construction, you can avoid costly changes and modifications later. Our team helps you make informed choices that fit your budget, ultimately leading to a smoother project completion.
Realist Design Presentations
Our CAD rendering services provide realistic visual presentations that showcase your kitchen design in detail. These high-quality renderings help convey the functionality and aesthetics of your space, enabling you to impress clients, investors, or stakeholders with your vision.

.png)